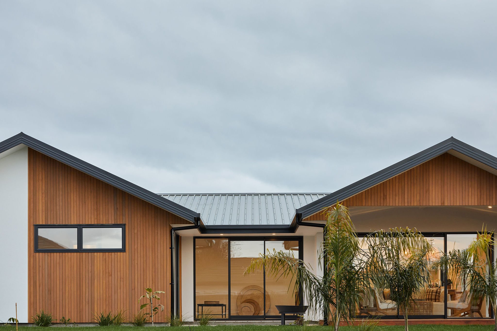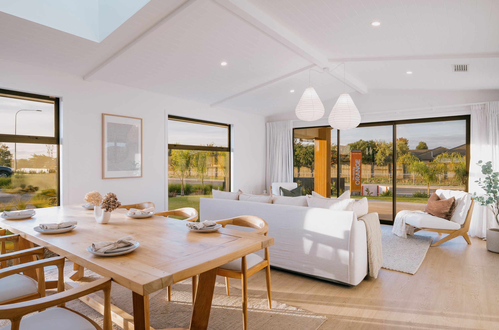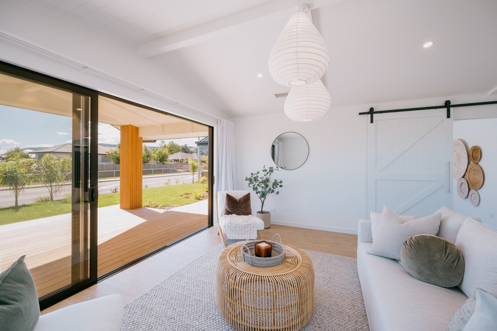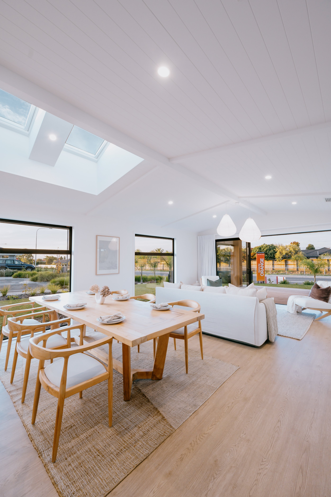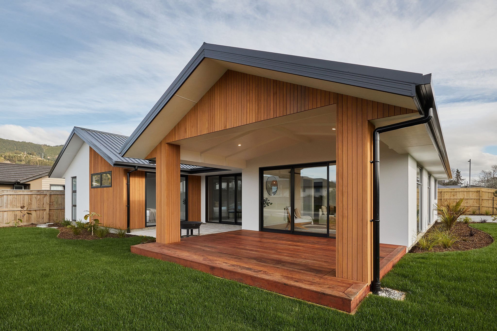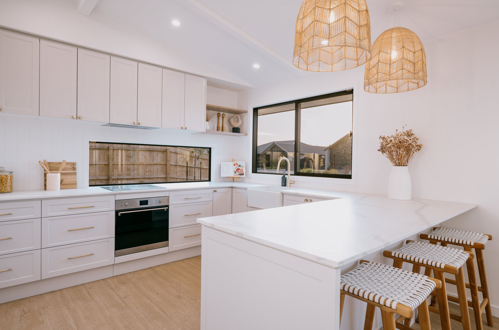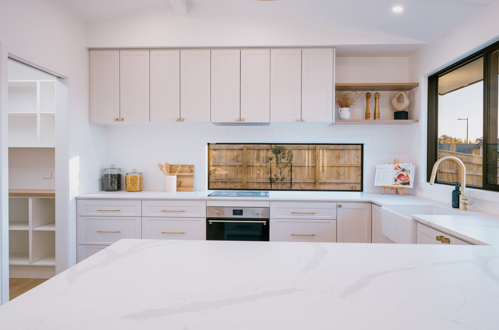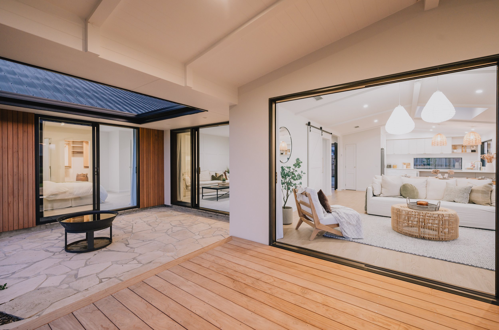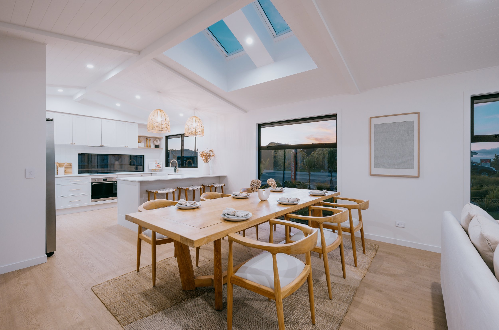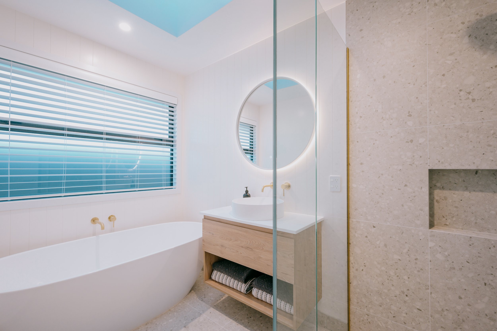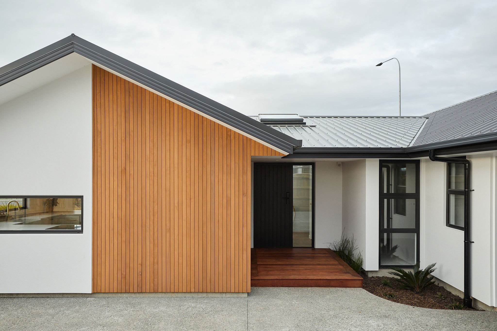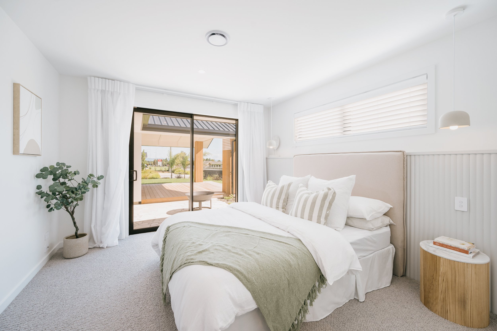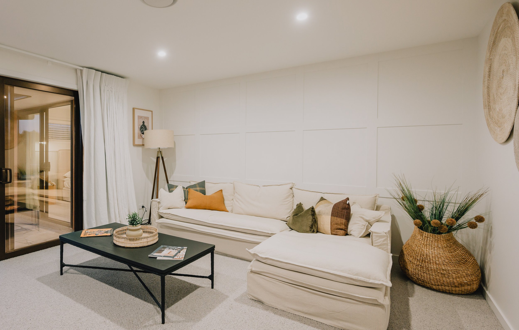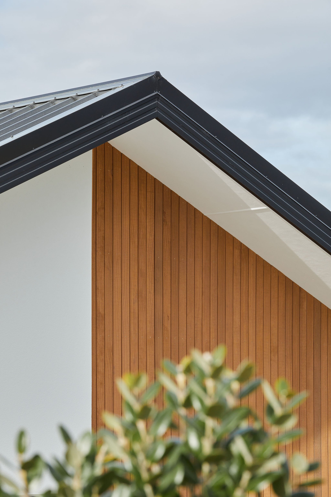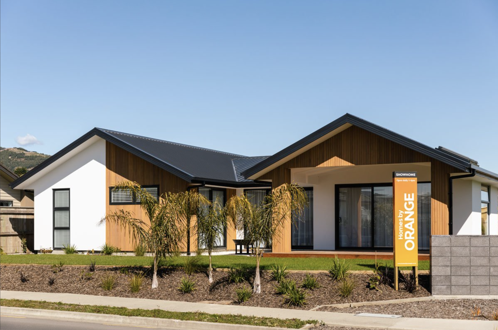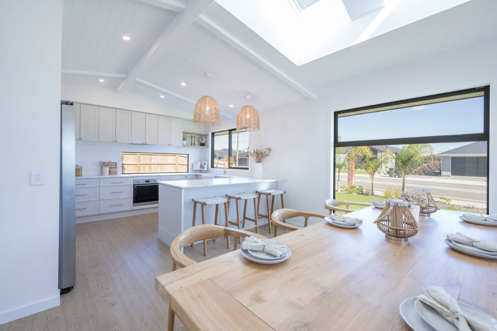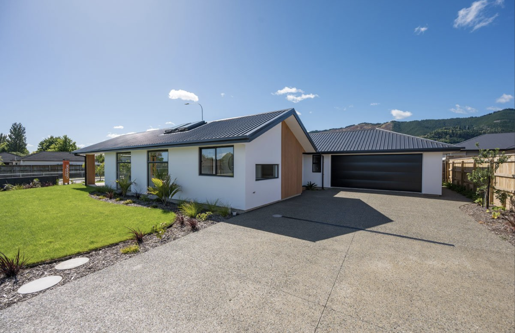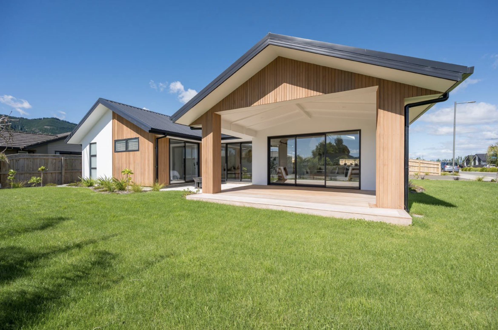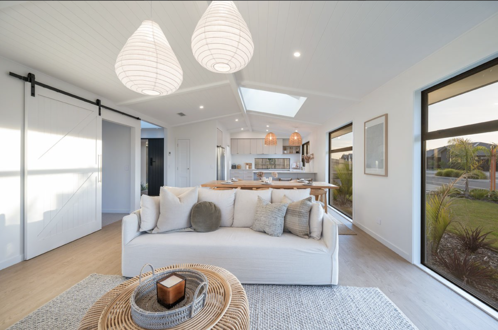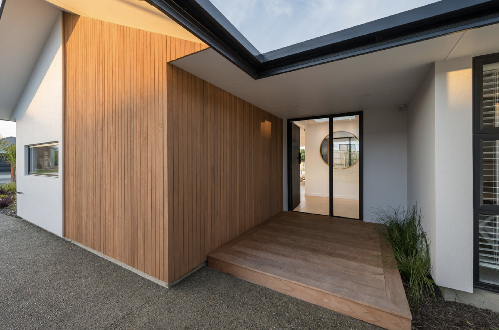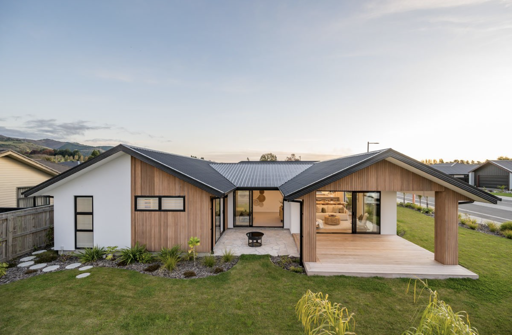Paton Residence
Originally designed as a spec house, the Paton Residence underwent a transformation into a show home during construction. Initially envisioned for small families or downsizers, its corner location provided an ideal setting to showcase the captivating exterior cladding and landscaping.
The design theme revolves around a coastal aesthetic, focusing on texture with louvered interior doors, scissor truss ceilings adorned with beams, and paneling in the separate lounge and primary bedroom. To maintain the coastal vibe in the bathrooms and kitchen, brass fittings were integrated alongside hardiegroove walls to avoid an overly clinical all-white palette. For the kitchen, the choice leaned towards the elegant Lana Grey by Dezignatek, steering away from the conventional white kitchen.
Despite budget constraints, the project successfully incorporated numerous features, including four Velux skylights, eye-catching ceilings, paneled walls, tiled bathrooms, and quality laminate and wool carpets throughout, all while adhering to a strict budget.
Mood Board
For this show home project, I aimed to embrace a coastal-country aesthetic, recognizing its broad appeal. Given the property's enviable location nestled between the ocean and the mountains, my goal was to mirror this unique setting in both the interior and landscaping.
To achieve this, I opted for features like a gracefully curved lawn, swaying palm trees, and an intricate crazy paving design. Texture played a pivotal role in the interior, as I worked within a predominantly white color scheme. It was essential to infuse the space with various textures to prevent it from feeling too clinical, ensuring a warm and inviting atmosphere.
Floor Plan
With a 207m2 floorplan, I prioritized the living and entertaining areas, offering an expansive outdoor alfresco and a spacious separate lounge. Anticipating that this build would eventually transition into an ex-show home, I took care to include essential amenities such as an ensuite, walk-in pantry, double garage, and a walk-in wardrobe.
To elevate the space, I incorporated features like skylights and a higher 2.55 stud height, ensuring a desirable and appealing living environment.
GALLERY
GALLERY
